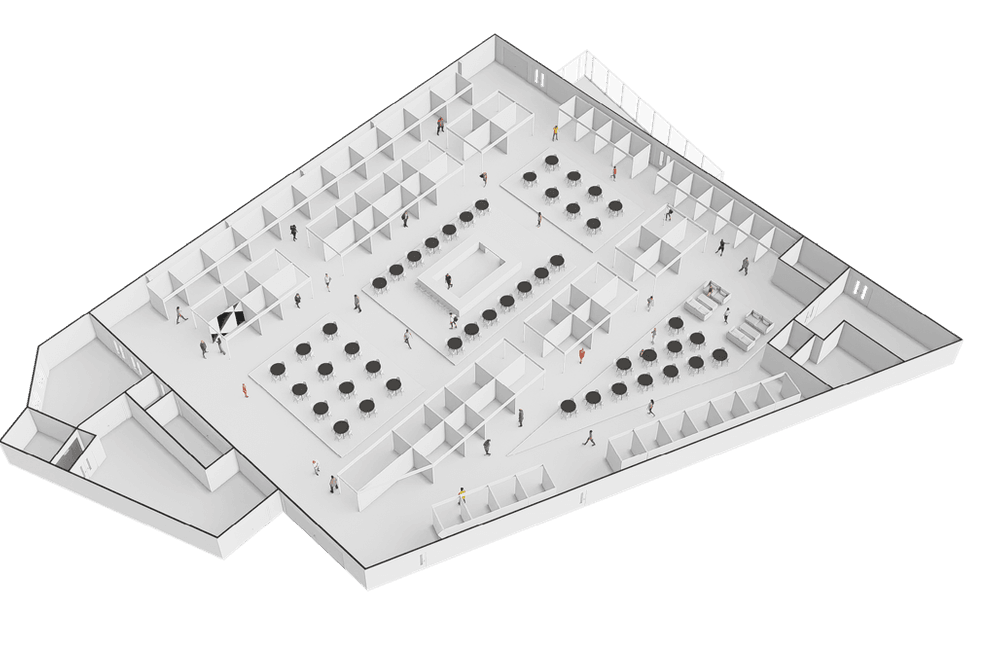Studio 2 (exhibition)
With impressive green credentials, Studio Two offers 1436m2 of flexible space.
Studio Two sits beneath Studio One, which in turn interlinks with Auditorium and the convention centre beyond. Best for exhibitions, catering, product and car launches this hall is even tall enough to accommodate a double decker bus and as with Studio One, has easy off-road drive-in access.
AVAILABLE UNTIL 2027

Specification
Dimensions
- Total area: 1436m²
- Length: 41M (max)
- Width: 41M (max)
- Height: 4.35-5M (max)
Access
- Max access height: 4.35m
- Max access width: 5.9m
- Own Entrance: Yes
Capacity Examples
- Informal dining: 650



