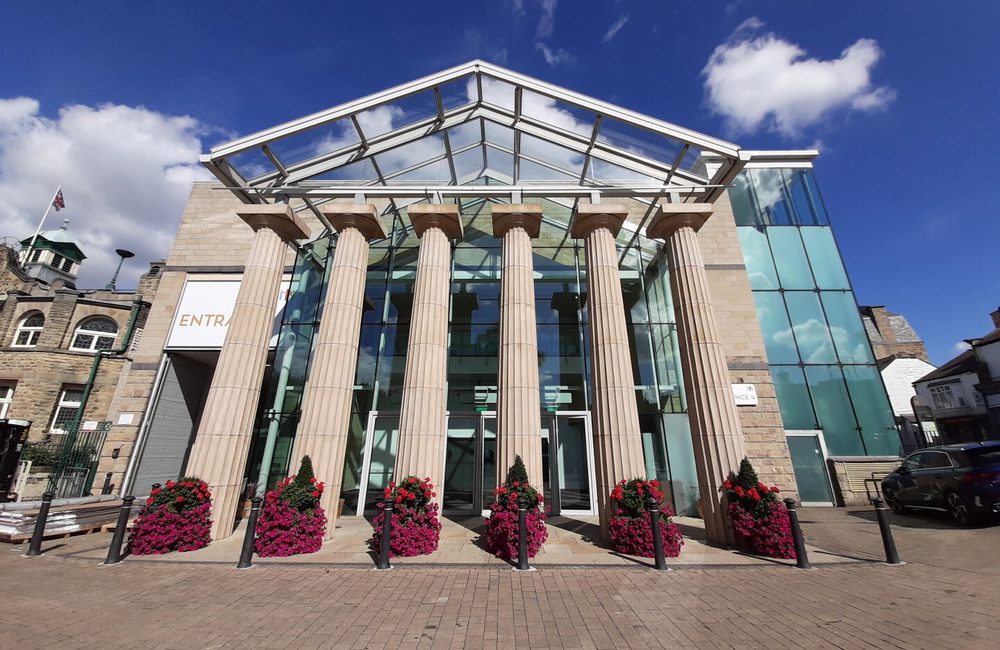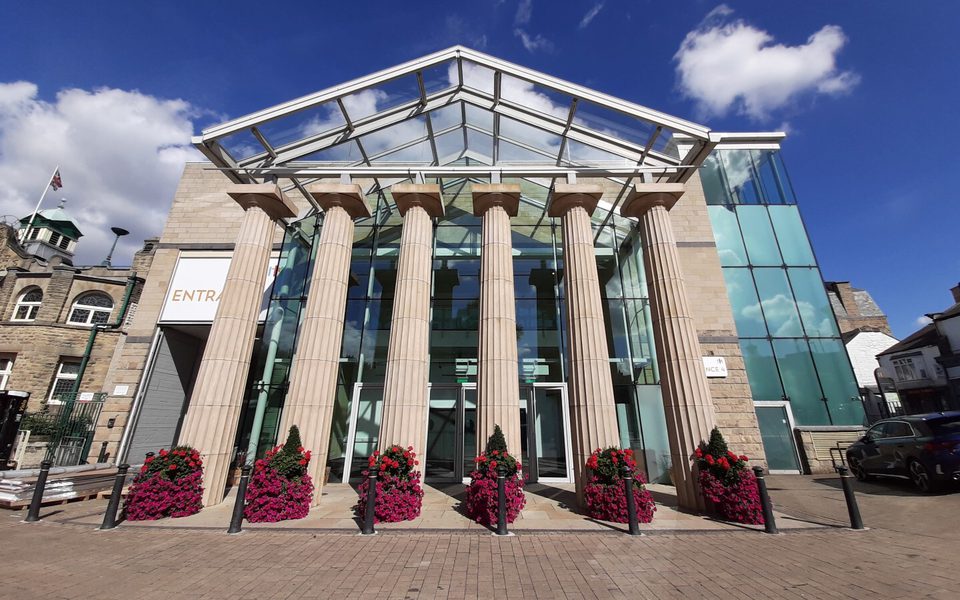Hall M
With its grand entrance featuring imposing Doric columns (referencing the original Spa Rooms of 1835) leading into a large reception area, this hall is ideally placed for easy public access being directly opposite Parliament Street, one of Harrogate busiest streets.
- Complete with dedicated offices and reception;
- perfect self-contained space for exhibitions or presentations;
- directly connected to Royal Hall and Hall C for events needing a larger space;
- ceiling height of around 8m perfect for larger exhibits and ambitious space-only stand designers.

Specification
Dimensions
- Total area: 1560m²
- Length: 64.84
- Width: 24
- Height: 8
Access
- Max access height: 4.5m
- Max access width: 4.2m
- Own Entrance: Yes
Capacity Examples
- Banqueting: 1100
- Cabaret: 910

Discover Harrogate
Our spa town has plenty to offer
We are right in the heart of town and an easy stroll from dozens of bars, restaurants, cafes, shops and attractions.
More detailsCan we help?
Fill out the form below and a member of our team will be in touch.
Alternatively call us on 01423 537474.









